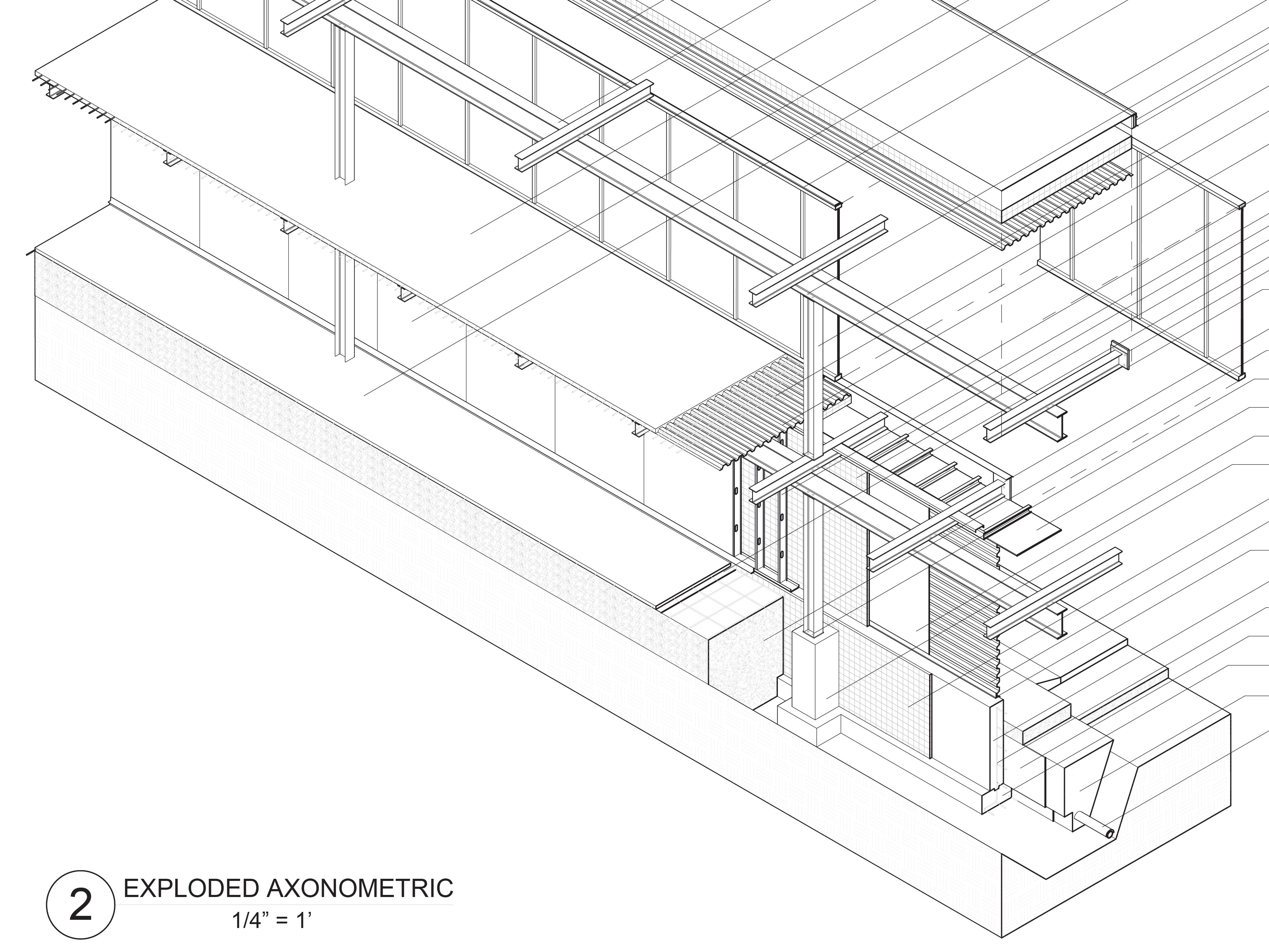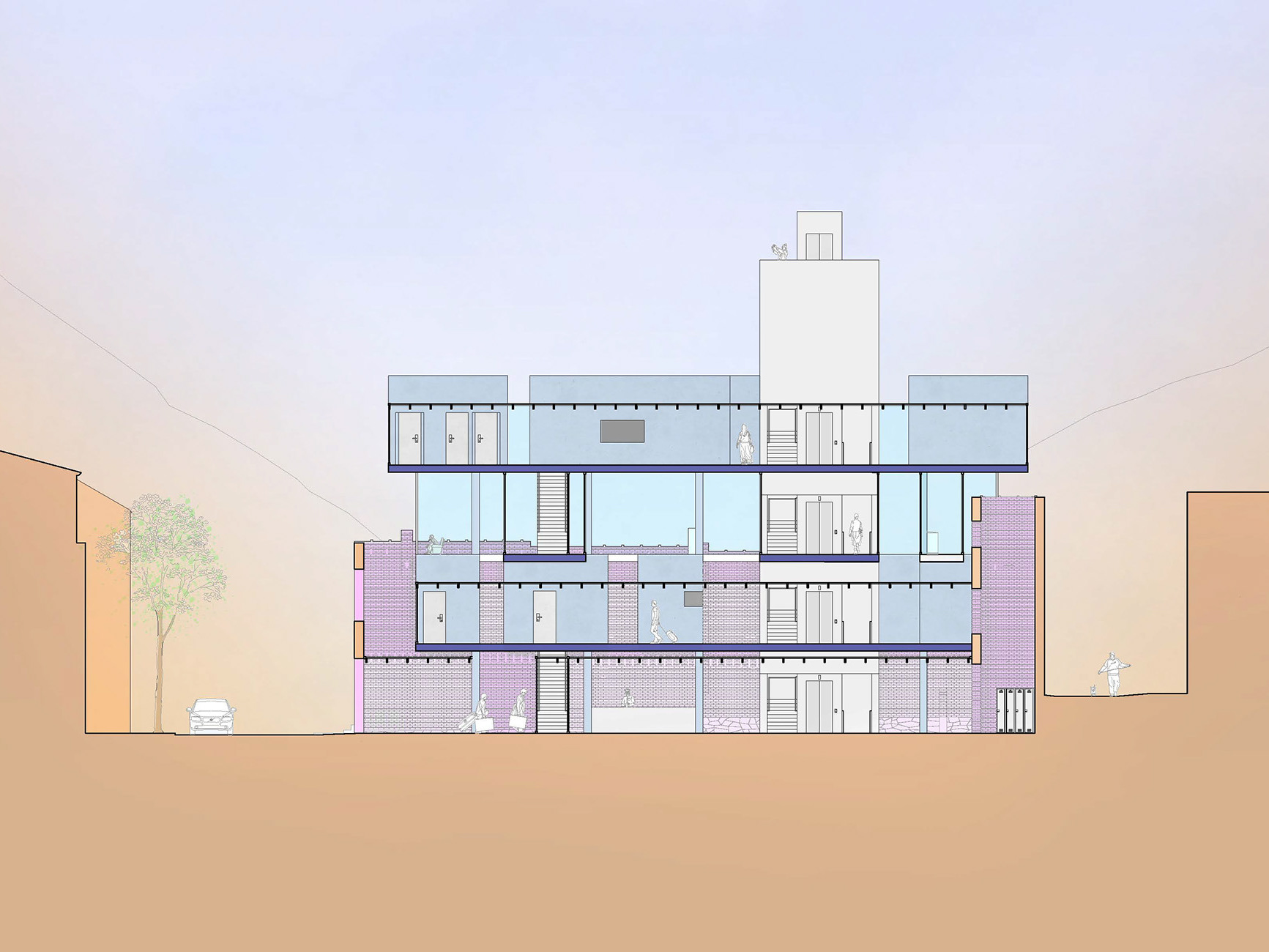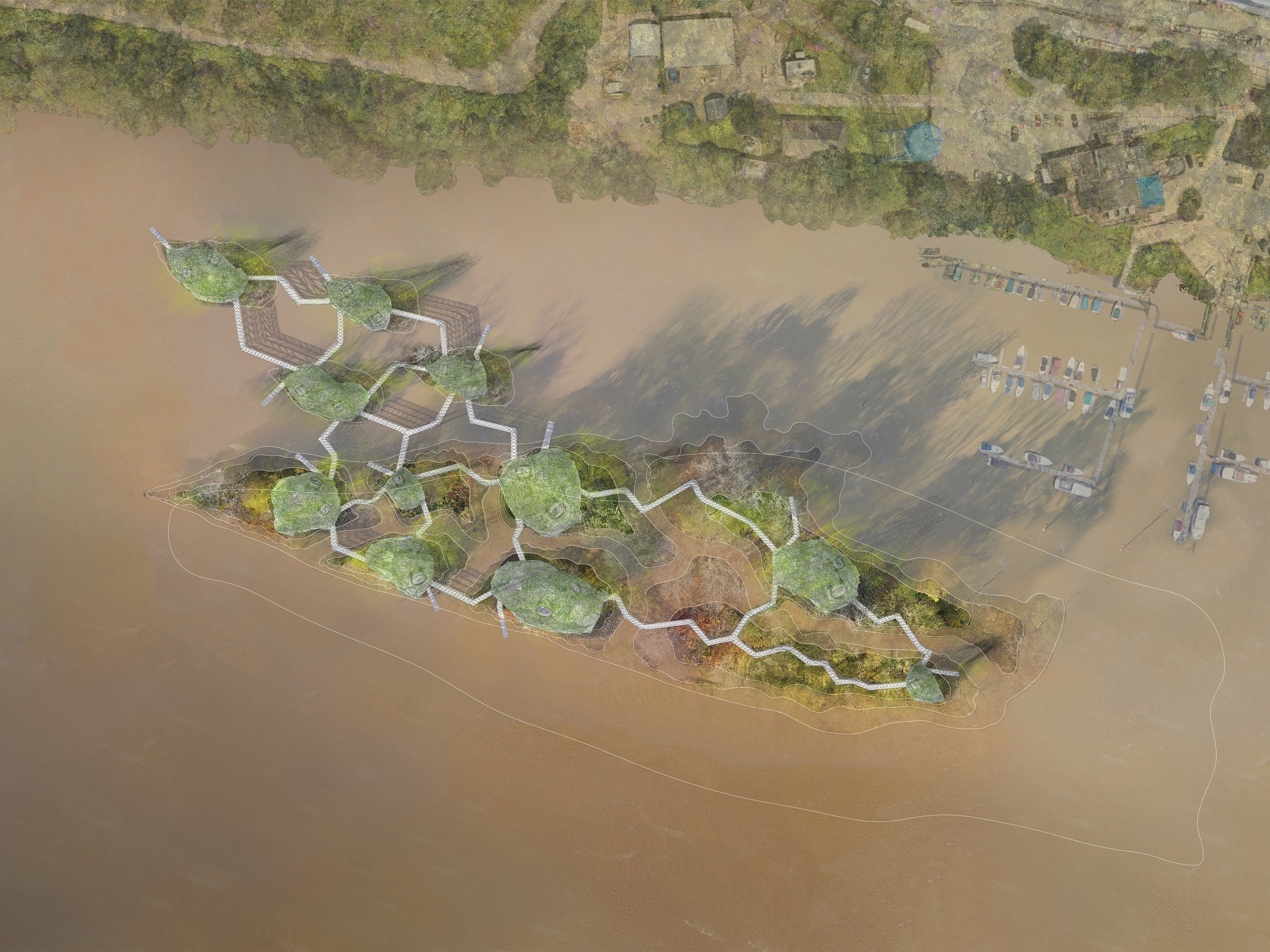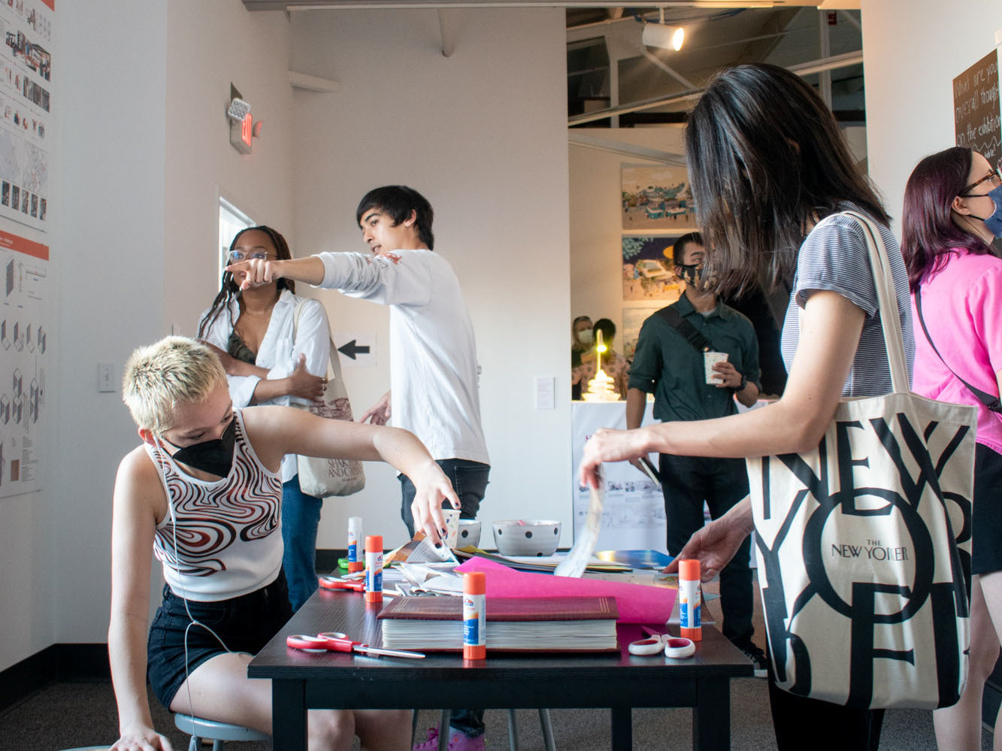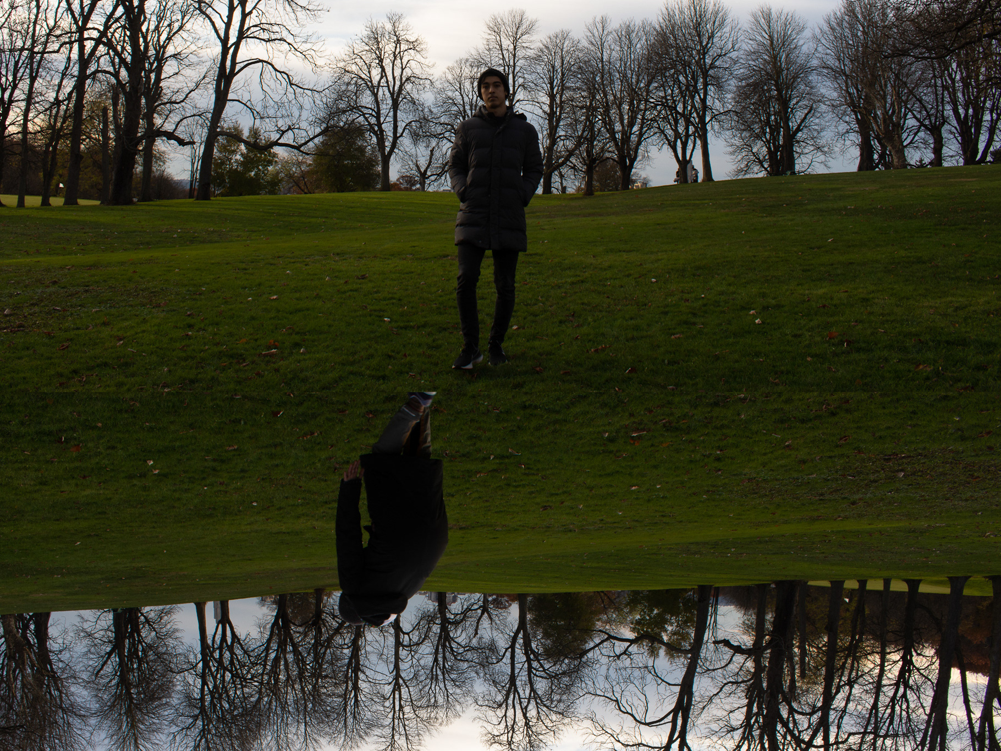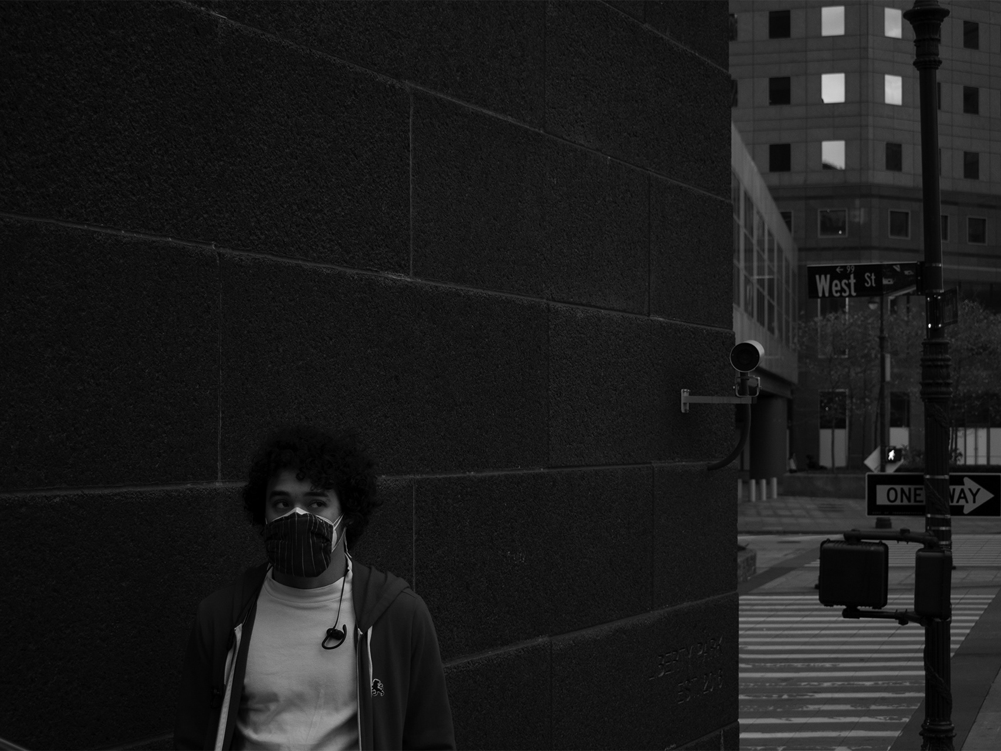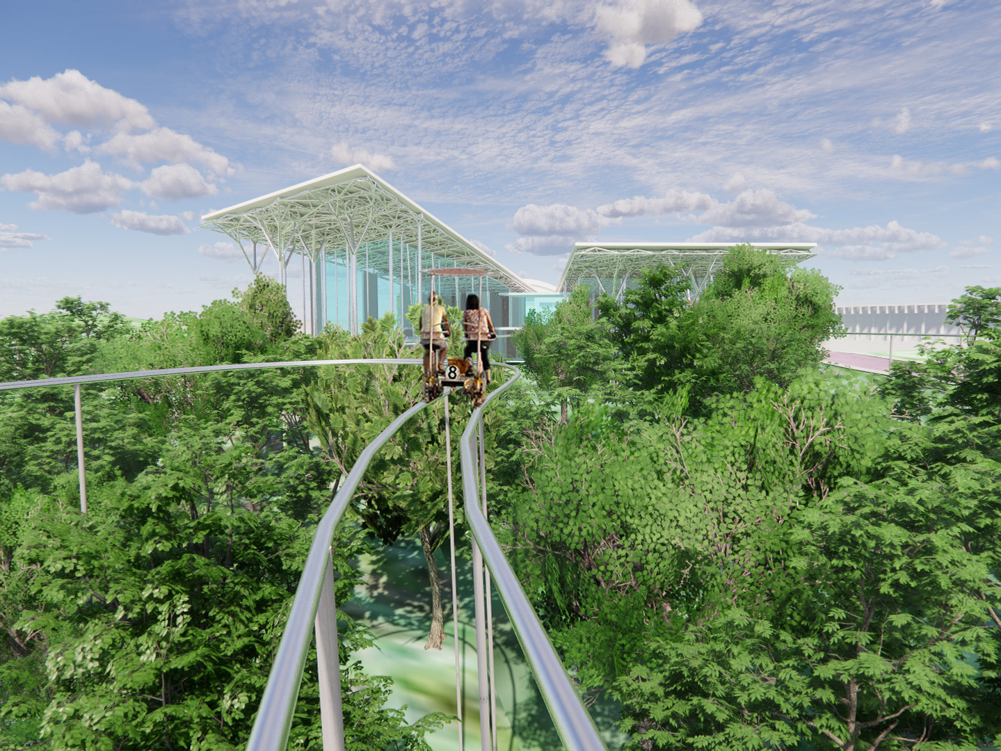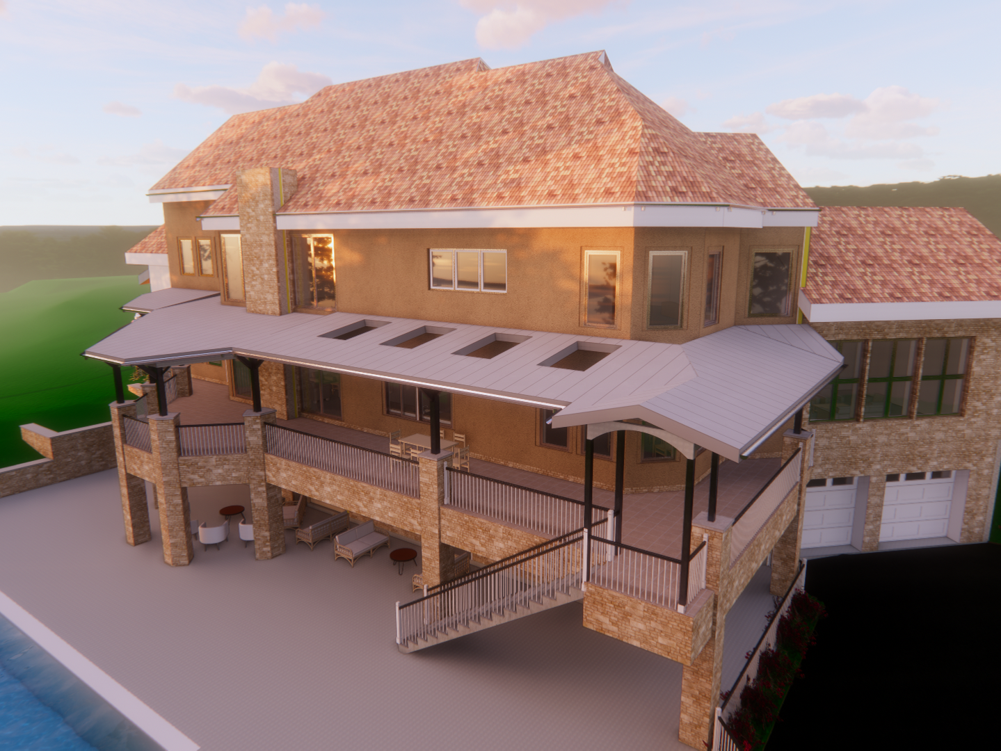This studio was a studio taught by William Bates that focused on the connection between social and racial issues and the built environment. We started off by spending time to understand the underlying issues that historically Black communities, such as Wilkinsburg, were facing and talked to members of the community such as the Mayor of Wilkinsburg, non-profit leaders, and residents. We read "The Color of Law: A Forgotten History of How Our Government Segregated America" by Richard Rothstein and "Know Your Price: Valuing Black Lives and Property in America’s Black Cities" by Andre M. Perry to get a better sense of how redlining and segregation were systemic efforts by the U.S. government and how communities are still affected by these policies. Based off of this research we created a website with a series of proposals for the community that could serve as a conversation starter for imagining new futures. For photographs of Wilkinsburg check out my photo series taken while exploring the community.
This diagram is a web and timeline depicting our proposals for projects that Wilkinsburg could implement within their community and how these ideas have ties with Wilkinsburg’s past, present, and future. The web reads from left to right with the grey boxes on the left showing some of the issues Wilkinsburg is currently struggling with and the green boxes on the right imagining a new future for the community. In the middle of the web are different categories for our proposals, each with a different color. The main categories for our proposals, as seen in the middle of the diagram, are Energizing Streetscapes, Adaptive Reuse, Commoning, Urban Farming, Community Land Trust, Internet Access, Policing, and Partnership with CMU. The section that I personally worked on was the Partnership with CMU. To the left of these category titles in matching colors are some projects already being implemented in Wilkinsburg (i.e. computer access to the library for the Internet Access Section). To the right of these category titles are some of our more specific proposals within each category. The proposals that are further to the left are projects that could possibly be achieved sooner because they don’t require as much resources and time, while the proposals that are further to the right are more ambitious and more difficult to implement. For instance, for the Urban Farming section, an internet resource or a community garden would be achievable sooner than a vertical garden. We hope that through these proposals we could start a dialogue with the Wilkinsburg community - these are not as much a final product as they are ideas to build off of based on input from the community. We hope that this dialogue between Carnegie Mellon’s School of Architecture and the Wilkinsburg community is one that will continue on for a long time and that this studio is only the beginning of these discussions.
Partnership with Carnegie Mellon University
Current Situation
Carnegie Mellon and Pittsburgh have a long history of programs that engage with communities through an architectural lens. In 1963 David Lewis created one of the first educational programs in Urban Design at Carnegie Mellon University (then called the Carnegie Institute of Technology). This program began to work with elected officials and residents in Pittsburgh neighborhoods. In 1990 David Lewis founded the Urban Laboratory, which was an early example of university-led participatory design that still exists today. The Urban Laboratory started as a fifth year community and urban design studio in the Carnegie Mellon School of Architecture and completed many projects in different communities in the Pittsburgh region. During these projects the students and professors would engage with citizens within these neighborhoods, community groups, design professionals, and government officials to help them fulfill their visions of the community.
The Remaking Cities Institute urban design research center grew out of the Urban Laboratory in 2006. It was created in response to a demand for a research link between urban development and academic work. There are three main parts of the Remaking Cities Institute: Pittsburgh regional impact, education in urbanism, and international research in urbanism.
Carnegie Mellon’s UDream (Urban Design Regional Employment Action for Minorities) was a program within the Remaking Cities Institute that from 2009 to 2016 gave minority students a hands-on approach to urban design and had the goal of keeping these students within the city to become licensed architecture or urban planners. The program director for UDream was Erica Cochran, a professor in the Carnegie Mellon School of Architecture, and before this program was started Pittsburgh lost its NOMA Chapter because there were so few minority architects. However, the program ran out of money since it was funded by the Heinz Endowment and grants and recently the last student graduated from the UDream program.
The Carnegie Mellon School of Architecture has a Urban Design Build Studio (UDBS) that used to be run by John Folan and is currently run by Liza Cruz. It has been operating in Pittsburgh and Wilkinsburg and students, professors, and design professionals collaborate with residents within the community to implement appropriate and affordable design solutions.
PROJECT RE_ is a project created in collaboration with the Trade Institute of Pittsburgh (TIP) and Construction Junction (CJ). The project serves as a community workshop, job training facility, gallery, and fabrication center in order to strengthen the capacity of local residents and to teach people trade skills to secure a living wage.
PROJECT RE_ is a project created in collaboration with the Trade Institute of Pittsburgh (TIP) and Construction Junction (CJ). The project serves as a community workshop, job training facility, gallery, and fabrication center in order to strengthen the capacity of local residents and to teach people trade skills to secure a living wage.
The Carnegie Mellon School of Architecture also has The Center for Architectural Explorations (CAE), whose mission is to facilitate links between K-12 students, K-12 teachers, and architecture organizations. The CAE also oversees Pittsburgh’s Architecture Learning Network (ALN), which is a collaboration of over ten non-profits in the region. The CAE runs several K-12 programs including a summer program and a Saturday program. The program was formalized as the Center of Architecture Explorations in 2014 under Samantha Weaver’s direction but has been operating as Architecture Explorations since the early 2000’s. It is currently mainly run by Jenna Kappelt, who is the director of outreach programs at CMU SOA.
CMU Design students created the Wilkinsburg Vacant Home Tour in the Fall of 2014 as part of their Design & Policy for Humanitarian Impact class. The Wilkinsburg Vacant Home Tour is a tour in which people learn the history of abandoned and vacant properties in the area and interact with Wilkinsburg residents along the way. There are self-guided tours as well as volunteer tour guides from the Wilkinsburg community. By creating this project, the students hoped to reframe the issue of blight so that these properties would be viewed in a positive light and help connect people on the tour to resources to purchase these properties. After talking to residents of Hosanna House and Dee Briggs, an artist in Wilkinsburg, the students wanted to make sure that the community was involved with the project and were telling their own story of Wilkinsburg.
For many years CMU gave its incoming students a map that erased Homewood, Larimer, the Hill District, Uptown, East Hills, Hazelwood, and Garfield (map shown above). By deliberately omitting Pittsburgh’s historically Black neighborhoods and highlighting its whiter neighborhoods, it painted certain neighborhoods as more desirable or accessible while ignoring other neighborhoods. Furthermore, the tuition to attend Carnegie Mellon’s School of Architecture is $57,560 with the cost of dorm living and additional fees pushing it up to $76,974. This makes an education at CMU unfeasible for many people in Pittsburgh. Wai Think Tank’s document “A Manual of Anti-Racist Architecture Education” shows how this high cost of education disproportionally affects Pittsburgh’s majority-black communities (graphic shown above).
Proposals
Carnegie Mellon School of Architecture
Typically within architecture school, sustainability is taught separately from social justice issues even though the two issues are closely intertwined. For instance, African American children are far more affected by air pollution in Pittsburgh than white children and have a higher rate of asthma. One change that could be made to how architecture schools like CMU SOA approach these issues is having sustainability oriented classes like Environment 1 and Environment 2 placing a greater emphasis on how issues of climate change and the construction of homes has a greater impact on underrepresented communities. Social justice issues are occasionally discussed within the class in passing but it needs to become a core part of the class. One way that this could be done in Environment 1 is giving passive energy design strategies to houses within the Pittsburgh community rather than the students’ own houses.
There are many sustainability-focused classes that are required within architecture schools like CMU SOA but there is not a single class related to social issues that is required. The closest class to a social justice and architecture class is Ethics and that is currently a fourth-year course. A seminar course for first years could be added to discuss and think about social justice issues and their relationship to architecture. This will help introduce these ideas early in students’ architectural education and allow them to carry these ideas into their future studio design and into practice once they graduate.
Currently there is an Urban Design Build Studio in CMU SOA. However, it lacks the continuity of some design programs, such as URBANbuild, Rural Studio, and the Detroit Collaborative Design Center (see below). One way to organize the design build studio to better deal with this is to focus the studio in one community, such as Wilkinsburg. By keeping the studio in the same neighborhood it allows for a relationship to build between the school and the community that isn’t possible if the studio only spends a semester or year at a location before moving on to a different location. Since the students will only be in the studio for the semester or year it is crucial that the professor for the class and other faculty within the school of architecture maintain a continuous relationship with the community and nonprofit organizations involved in the area.
The studio could take the form of a studio like URBANbuild, which designs and builds a house every semester for a community in New Orleans. It may also be more beneficial for the community to structure the studio more similarly to Rural Studio, which allows projects to be carried over from semester to semester with different students for a greater flexibility of project types for the community. A non-profit within CMU SOA, similar to the Detroit Collaborative Design Center, would create the framework for a continuous relationship within the community that would last year-long even when studios are not occurring.
The School of Architecture also needs to address the lack of BIPOC students and teachers. One large barrier to this was the cost of education at CMU, as shown with WAI Think Tank’s graphic above. By significantly lowering the price of tuition and architecture materials, the school would become much more accessible than it currently is. Furthermore, CMU SOA should commit to accepting a certain amount of BIPOC students from underrepresented communities within Pittsburgh and Wilkinsburg. Not only is there a severe lack of Black architects in the field, but students from Pittsburgh and Wilkinsburg are more likely to stay here after graduating and continue helping their communities with their architectural knowledge. Several groups that are tackling this issue are NOMA with their Project Pipeline project and Hip Hop Architecture’s summer camp and CMU SOA could help to support these already existing projects. By creating this pathway for students to get into the school, CMU SOA could play a direct role in increasing the number of Black architects in Pittsburgh and Wilkinsburg.
Finally, we must consider the role universities play as gatekeepers of knowledge and opportunity. During the NOMAS discussion with Sharon Sutton, she discussed how institutions like Carnegie Mellon University and Columbia University tend to drag their feet when students demand change. For instance, Richard Grenell, a previous appointee to Trump’s cabinet that is most well known for his racist and sexist comments, was recently hired by Carnegie Mellon University. Students and teachers alike petitioned to have him removed due to these comments, tweets making unfounded claims that the U.S. election was rigged, and ties with facist organizations, but the only thing the university did was form a “Commission on Academic Freedom and Freedom of Expression.” One thing that should be considered as a long-term goal is the disbanding of universities as centers of knowledge and opportunity or making them less necessary. There are several states that allow architects to get licensed without going to architecture school, but it requires at least nine years of work experience (and more in some states) as well as other requirements. This pathway is very difficult and forces many people into paying for architecture school or not pursuing licensure. Currently, institutions like NCARB are exploring other alternatives, but their role as a gatekeeper to the profession of architecture also presents its own issues and this is seen in the lack of immediate action.
The studio could take the form of a studio like URBANbuild, which designs and builds a house every semester for a community in New Orleans. It may also be more beneficial for the community to structure the studio more similarly to Rural Studio, which allows projects to be carried over from semester to semester with different students for a greater flexibility of project types for the community. A non-profit within CMU SOA, similar to the Detroit Collaborative Design Center, would create the framework for a continuous relationship within the community that would last year-long even when studios are not occurring.
The School of Architecture also needs to address the lack of BIPOC students and teachers. One large barrier to this was the cost of education at CMU, as shown with WAI Think Tank’s graphic above. By significantly lowering the price of tuition and architecture materials, the school would become much more accessible than it currently is. Furthermore, CMU SOA should commit to accepting a certain amount of BIPOC students from underrepresented communities within Pittsburgh and Wilkinsburg. Not only is there a severe lack of Black architects in the field, but students from Pittsburgh and Wilkinsburg are more likely to stay here after graduating and continue helping their communities with their architectural knowledge. Several groups that are tackling this issue are NOMA with their Project Pipeline project and Hip Hop Architecture’s summer camp and CMU SOA could help to support these already existing projects. By creating this pathway for students to get into the school, CMU SOA could play a direct role in increasing the number of Black architects in Pittsburgh and Wilkinsburg.
Finally, we must consider the role universities play as gatekeepers of knowledge and opportunity. During the NOMAS discussion with Sharon Sutton, she discussed how institutions like Carnegie Mellon University and Columbia University tend to drag their feet when students demand change. For instance, Richard Grenell, a previous appointee to Trump’s cabinet that is most well known for his racist and sexist comments, was recently hired by Carnegie Mellon University. Students and teachers alike petitioned to have him removed due to these comments, tweets making unfounded claims that the U.S. election was rigged, and ties with facist organizations, but the only thing the university did was form a “Commission on Academic Freedom and Freedom of Expression.” One thing that should be considered as a long-term goal is the disbanding of universities as centers of knowledge and opportunity or making them less necessary. There are several states that allow architects to get licensed without going to architecture school, but it requires at least nine years of work experience (and more in some states) as well as other requirements. This pathway is very difficult and forces many people into paying for architecture school or not pursuing licensure. Currently, institutions like NCARB are exploring other alternatives, but their role as a gatekeeper to the profession of architecture also presents its own issues and this is seen in the lack of immediate action.
Center of Architecture Explorations
On the Center of Architecture Explorations website it states that it is trying to facilitate links with K-12 students and teachers, particularly in underserved communities. However, the demographics of students within CAE still have a closer resemblance to the demographics with CMU SOA and there has been a lack of BIPOC students at times. One way to increase the amount of Black students from underrepresented communities in Pittsburgh and Wilkinsburg is a better access of information to these programs. The summer program and the Saturday program are not very advertised and are often heard about through word of mouth or through connections with CMU SOA. Minority families often hear about these programs less and that is part of the reason that their children don’t attend these programs. In addition, it would be useful to have metrics on how many students within CAE are going to architecture schools to determine how effective these programs are at encouraging and helping students pursue architecture. The Center of Architecture Explorations could also bring their K-12 programs directly to underrepresented communities in Wilkinsburg and Pittsburgh in order to increase the accessibility of the programs. Recently, CAE has started partnering with Hosanna House in Wilkinsburg and an organization with Homewood, which is a big step. However, with more resources devoted to CAE, they could branch out to other schools within the area (shown below). CAE could also partner with architecture firms within these communities so students within CAE have the opportunity to intern at these firms. It is important to introduce Black students to architecture and to give them a pathway into CMU SOA as there are not enough Black architecture students, professors, or practitioners. Two percent of all architects in the United States are Black and only 0.3 percent of architects are Black women. These changes within CAE and CMU SOA could go a long way to handling this issue within Pittsburgh and Wilkinsburg.
Case Studies
Program Types
There are typically two categories of university-community design partnerships:
University-Based Design/Build Programs are programs in which students design and build an architectural project for the community as part of their academic coursework while pursuing a professional degree. This type of program balances educational, community, and aesthetic objectives as all important to the design process. The projects are typically of a smaller scale so they could be completed within an academic semester or year, but there are a few programs that allow for larger projects to be carried over multiple semesters with different students. These projects are typically coordinated with a non-profit that the professor has some long standing connection with.
University-Based Community Design Centers also provide university based design strategies to surrounding communities but they typically establish independent relationships to architecture programs at universities. Architecture faculty might be involved in the work that they do but their leadership isn’t always drawn from design faculty. University-Based CDCs are less integrated into the university curriculum so student involvement takes place through internships, part-time jobs, or related design studios taught by faculty associated with the CDC. They usually hire full-time staff which allows for the continuity needed for long-term community projects. The primary role of these CDCs is community service and they often place less emphasis on the completion of built works and more emphasis on the pre-design phase (helping communities to assess their most important needs, developing clear objectives, and specifying program requirements for future built projects).
University-Based Design/Build Programs are programs in which students design and build an architectural project for the community as part of their academic coursework while pursuing a professional degree. This type of program balances educational, community, and aesthetic objectives as all important to the design process. The projects are typically of a smaller scale so they could be completed within an academic semester or year, but there are a few programs that allow for larger projects to be carried over multiple semesters with different students. These projects are typically coordinated with a non-profit that the professor has some long standing connection with.
University-Based Community Design Centers also provide university based design strategies to surrounding communities but they typically establish independent relationships to architecture programs at universities. Architecture faculty might be involved in the work that they do but their leadership isn’t always drawn from design faculty. University-Based CDCs are less integrated into the university curriculum so student involvement takes place through internships, part-time jobs, or related design studios taught by faculty associated with the CDC. They usually hire full-time staff which allows for the continuity needed for long-term community projects. The primary role of these CDCs is community service and they often place less emphasis on the completion of built works and more emphasis on the pre-design phase (helping communities to assess their most important needs, developing clear objectives, and specifying program requirements for future built projects).
URBANbuild is a design build studio that collaborates with many non-profit community partners like the Neighborhood Housing Services of New Orleans (NHS), the Make It Right Organization of New Orleans (MIR), and Harmony Neighborhood development to build houses for New Orleans’ neighborhood. Students work for a semester or a year on the design and construction of the home. In the process, the students learn about the needs of the city’s underprivileged families and how to listen to the community’s needs to revitalize the built environment.
Pictured above is URBANbuild 09 at 2120 Harmony Street. This project was notable because along with the goal of designing and building the house, the URBANbuild studio worked with the New Orleans Water and Sewage Board to repair the stormwater drainage system that was not functional at the time. In addition, it was the first year that graduate students could enroll in the URBANbuild studio and this led to the URBANbuild studio being an even mix between undergraduate and graduate students.
Pictured above is URBANbuild 09 at 2120 Harmony Street. This project was notable because along with the goal of designing and building the house, the URBANbuild studio worked with the New Orleans Water and Sewage Board to repair the stormwater drainage system that was not functional at the time. In addition, it was the first year that graduate students could enroll in the URBANbuild studio and this led to the URBANbuild studio being an even mix between undergraduate and graduate students.
Studio 804, Inc. is an independent nonprofit organization and a design build studio that final-year graduate students in the Master of Architecture program at the University of Kansas, transfer students, or even professionals can take a part in to provide affordable housing to low and moderate income residents. The students design and build a single-family house over the course of the 9 month academic year in collaboration with Tenants to Homeowners, which is a local organization that sells the house to a qualifying resident.
This project called Monarch Village is a project that serves primarily as a space to quarantine during the Covid-19 pandemic, so those that contract the virus could remain protected without compromising the health of other people within the shelter. It also will serve as a temporary housing for families, in particular single mothers with children. The project uses twelve recycled shipping containers to create the village itself.
This project called Monarch Village is a project that serves primarily as a space to quarantine during the Covid-19 pandemic, so those that contract the virus could remain protected without compromising the health of other people within the shelter. It also will serve as a temporary housing for families, in particular single mothers with children. The project uses twelve recycled shipping containers to create the village itself.
The Detroit Collaborative Design Center (DCDC) is a year-round, multidisciplinary, non-profit architecture and urban design firm within the University of Detroit Mercy School of Architecture. The DCDC has worked with over a hundred Detroit nonprofits, community groups, and philanthropic foundations since 1994. There are one to three student interns and seven full-time architecture, urban design, and landscape architecture professionals.
The Alley Project (TAP) is a project in which an alley and surrounding vacant lots in a Southwest Detroit neighborhood were transformed into an inspirational graffiti art gallery The DCDC developed the master plan in partnership with Young Nation, a youth mentorship program, and a community of youth and neighbors. Within the plan are three focal areas: the alley, two vacant lots, and the studio garage.
The Alley Project (TAP) is a project in which an alley and surrounding vacant lots in a Southwest Detroit neighborhood were transformed into an inspirational graffiti art gallery The DCDC developed the master plan in partnership with Young Nation, a youth mentorship program, and a community of youth and neighbors. Within the plan are three focal areas: the alley, two vacant lots, and the studio garage.
Rural Studio is an off-campus design build program for students in the Auburn University School of Architecture that has been operating since 1993. It is based in Newbern, Alabama, approximately 200 miles from Auburn and gives students an opportunity to collaborate with under-resourced communities of West Alabama’s Black Belt as part of their studio curriculum. One of the most interesting and unique parts of Rural Studio’s approach is their willingness to share projects across multiple studios, which allows them to take a part in a greater range of projects and projects at a larger scale or complexity. Rural Studio doesn’t define project parameters but rather allows the community and local nonprofit organizations to determine the needs and the site of the project.
The Faunsdale Community Center is a project that Rural Studio did in Faunsdale, Alabama, 14 miles south from Rural Studio’s headquarters. The Faunsdale Foundation approached Rural Studio to transform one of the oldest buildings in the downtown area into a community center. Wilkinsburg has many unoccupied buildings and a studio like Rural Studio could help to address this issue to help revitalize the community.
St. Luke’s Church is a project in which the Cahawba Advisory Committee and the Alabama Historical Commission asked Rural Studio to deconstruct and relocate the church. The project had two phases that occurred with completely separate studio groups in the Fall of 2007 and in the Spring of 2008. The first phase of the project involved documentation and reconstruction of the church while the second phase dealt with the transportation of the original timber and the reconstruction of the church. There is a limit on projects that must be completed in a single semester and this project shows the potential in a project that carries on from studio to studio.
The Faunsdale Community Center is a project that Rural Studio did in Faunsdale, Alabama, 14 miles south from Rural Studio’s headquarters. The Faunsdale Foundation approached Rural Studio to transform one of the oldest buildings in the downtown area into a community center. Wilkinsburg has many unoccupied buildings and a studio like Rural Studio could help to address this issue to help revitalize the community.
St. Luke’s Church is a project in which the Cahawba Advisory Committee and the Alabama Historical Commission asked Rural Studio to deconstruct and relocate the church. The project had two phases that occurred with completely separate studio groups in the Fall of 2007 and in the Spring of 2008. The first phase of the project involved documentation and reconstruction of the church while the second phase dealt with the transportation of the original timber and the reconstruction of the church. There is a limit on projects that must be completed in a single semester and this project shows the potential in a project that carries on from studio to studio.
