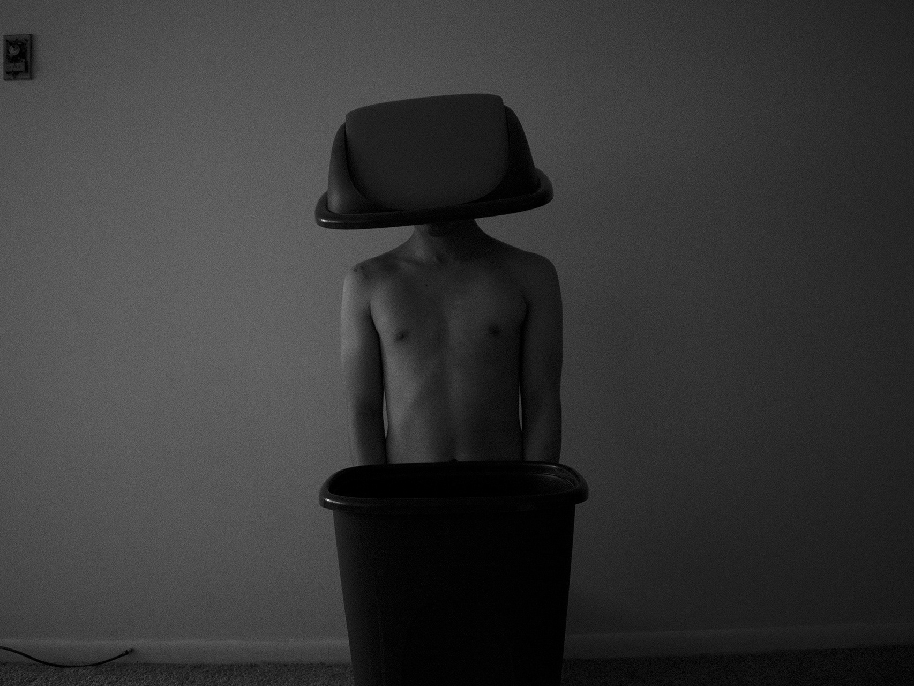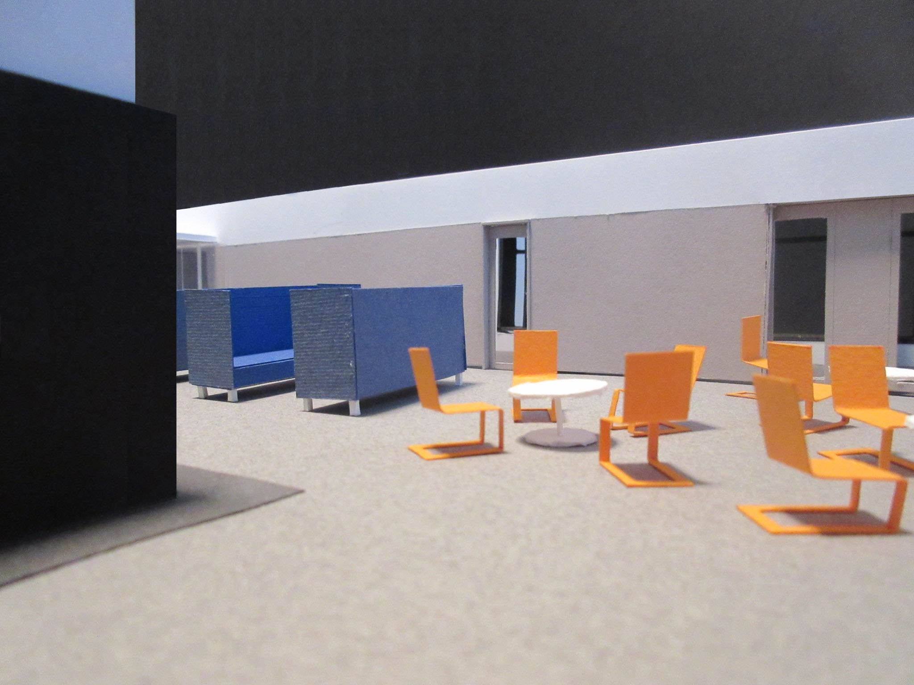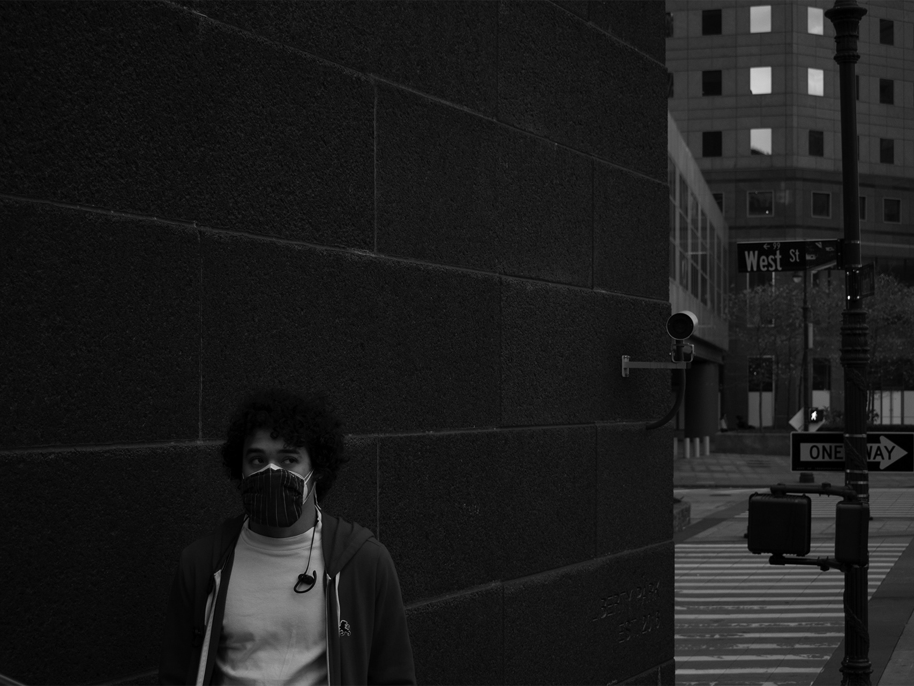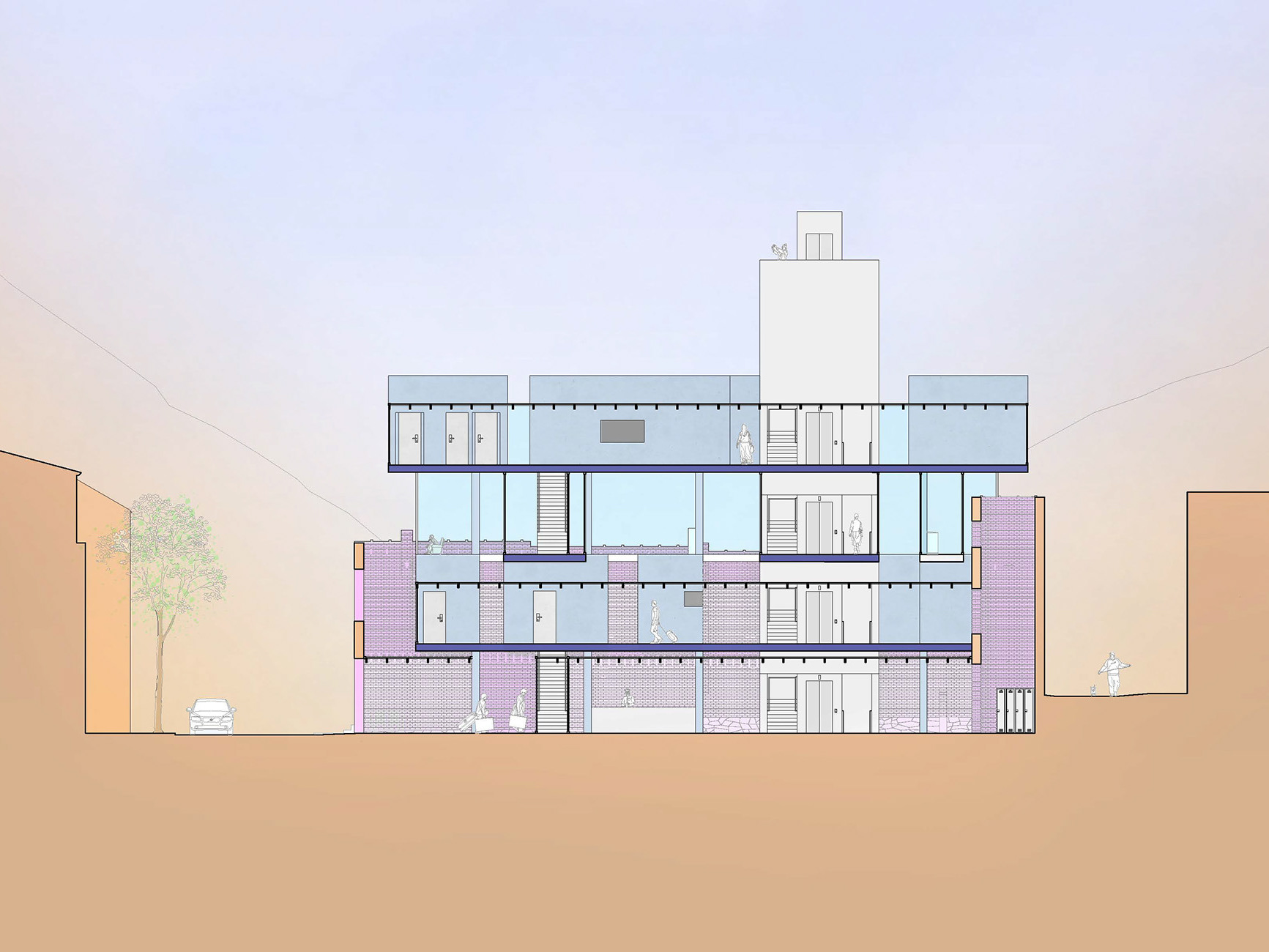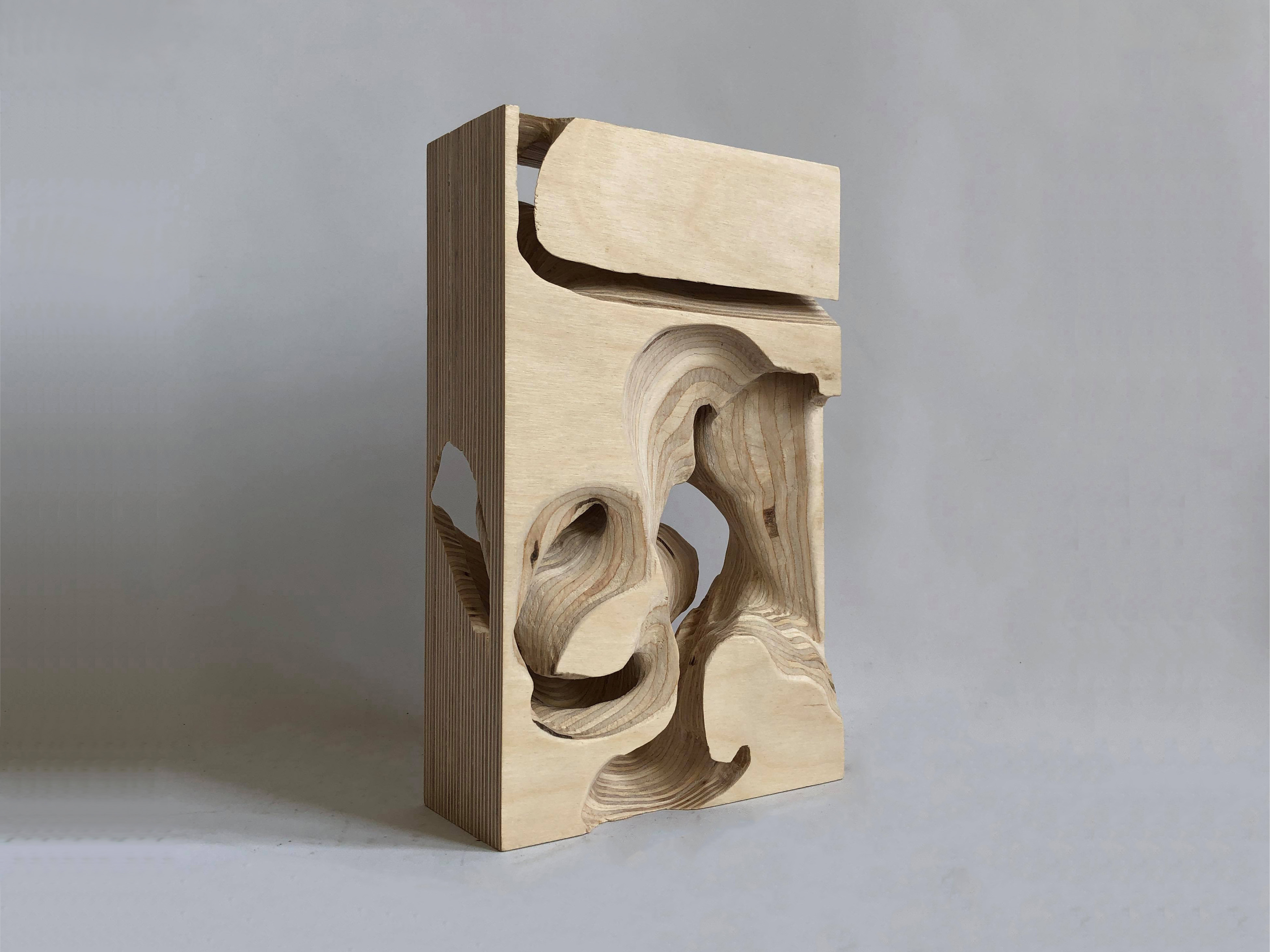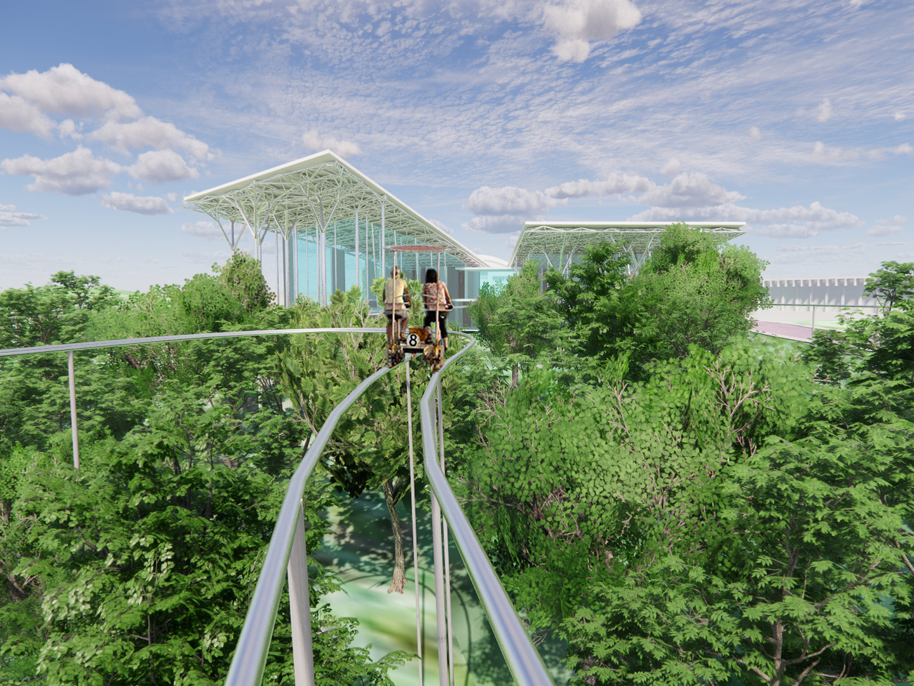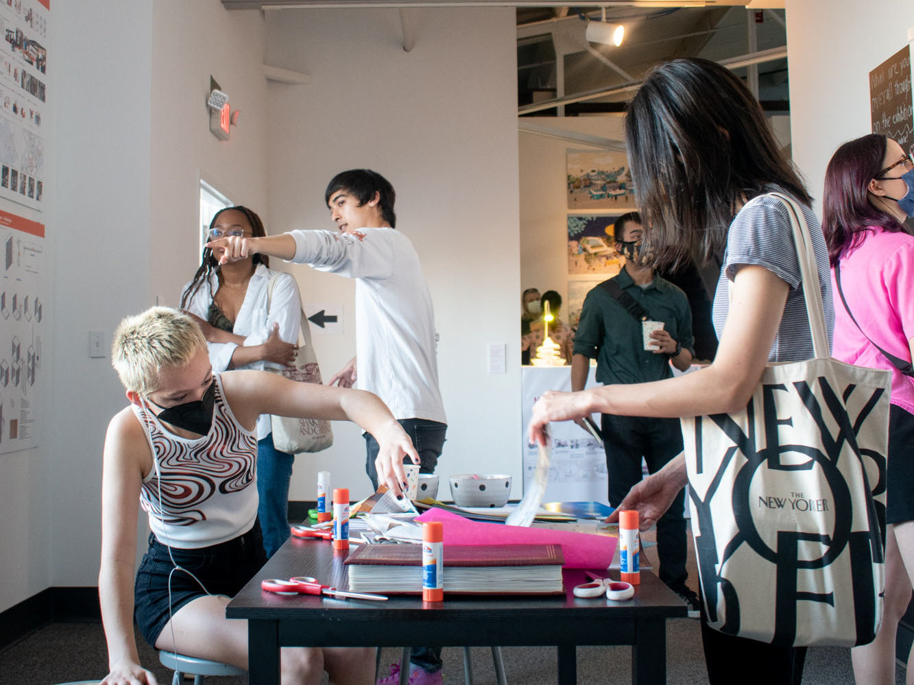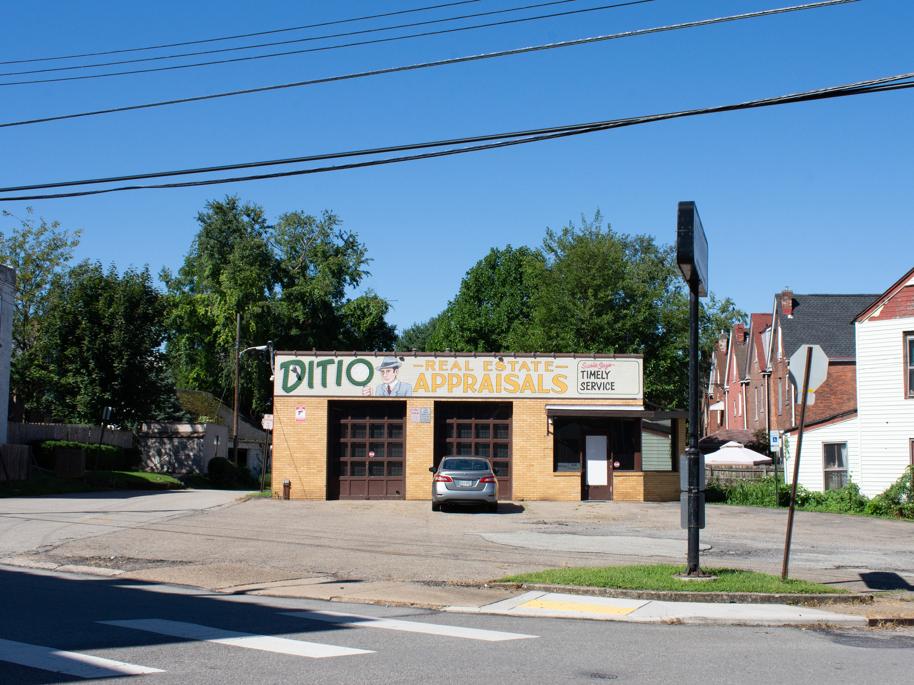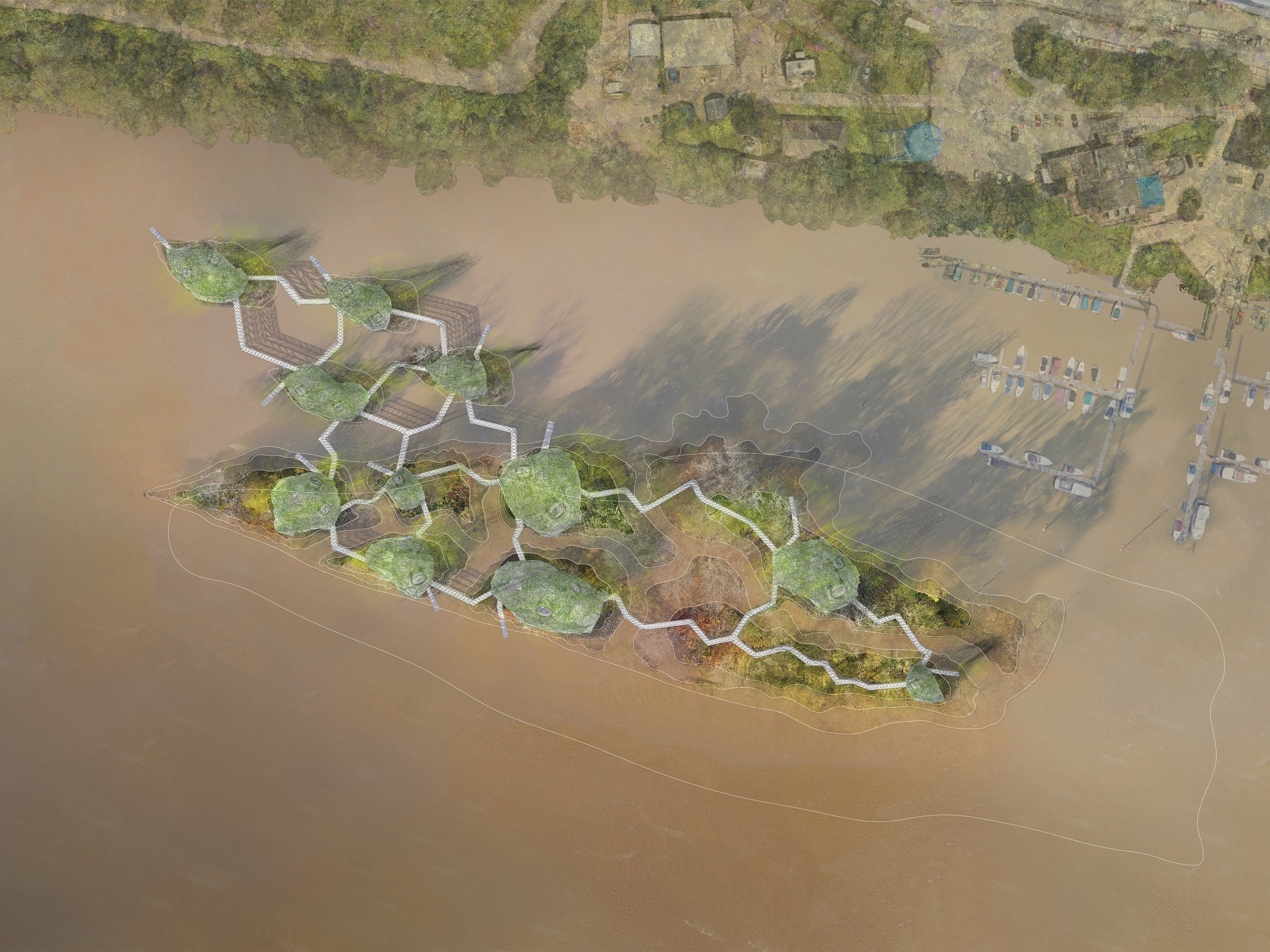This project was an addition to an existing home in Murrysville, PA. The existing home had a large balcony that was rarely used during the summer because there was no shading and it was too hot to enjoy. Furthermore, the balcony had leaking issue and the underside of it was rotting. We proposed to add a roof canopy over the existing balcony in order to shade it during the summer months. Furthermore, the roof canopy will protect the balcony from the rain and snow and will allow for the client to make minor renovations to the balcony, rather than completely redoing it.
I worked on the Schematic Design, Design Development, and Construction Documents for this project using Archicad. I initially designed several schemes for how the roof canopy could work and created a list of precedents to take inspiration from. We then chose one of the solutions and refined the design, before rendering it and showing the client our proposal. Using Enscape, I created a Walkthrough of what the space will look like with the roof canopy. I also created a sun study to show what times of day the balcony is getting sun currently compared to what it will be getting with the roof deck. The client liked the proposal so I then continued to refine the design and talked with several roofing companies to get their specs and pricing. I then went to measure the cite and then created construction documents.
Entire House View
Lower Level View
Balcony Views
Interior View
(with and without mirror)
Sunlight Simulation
Construction Documents

