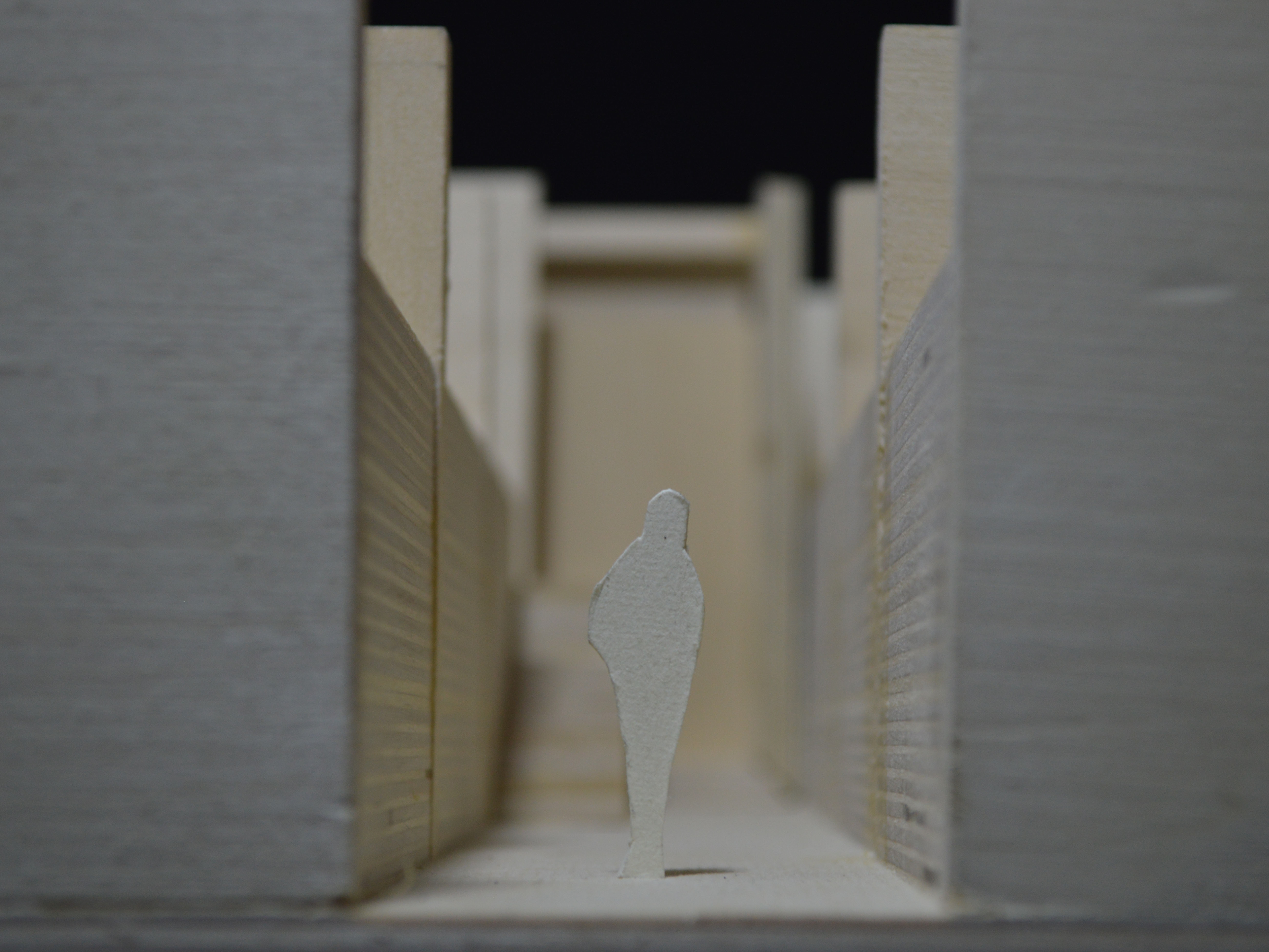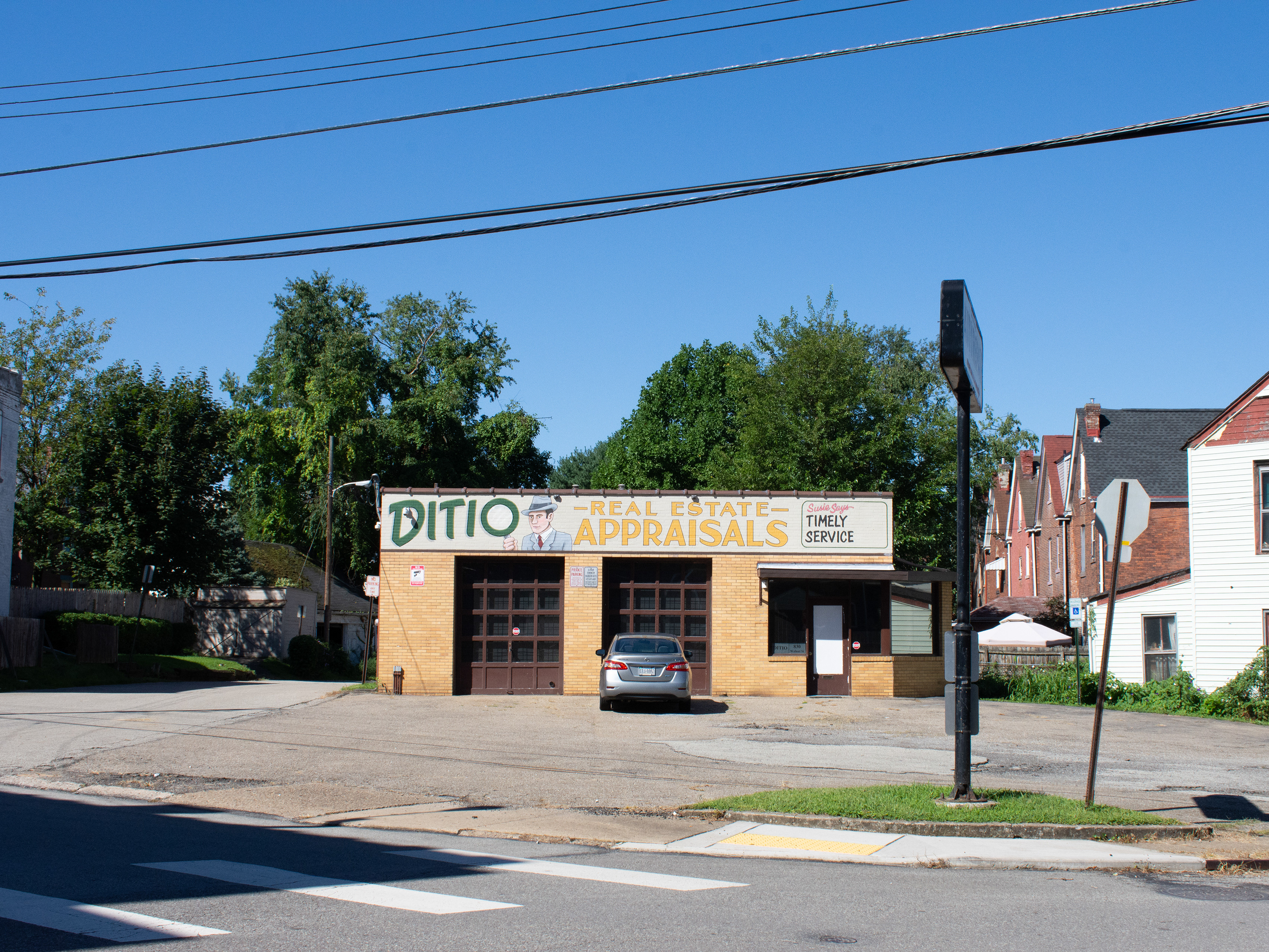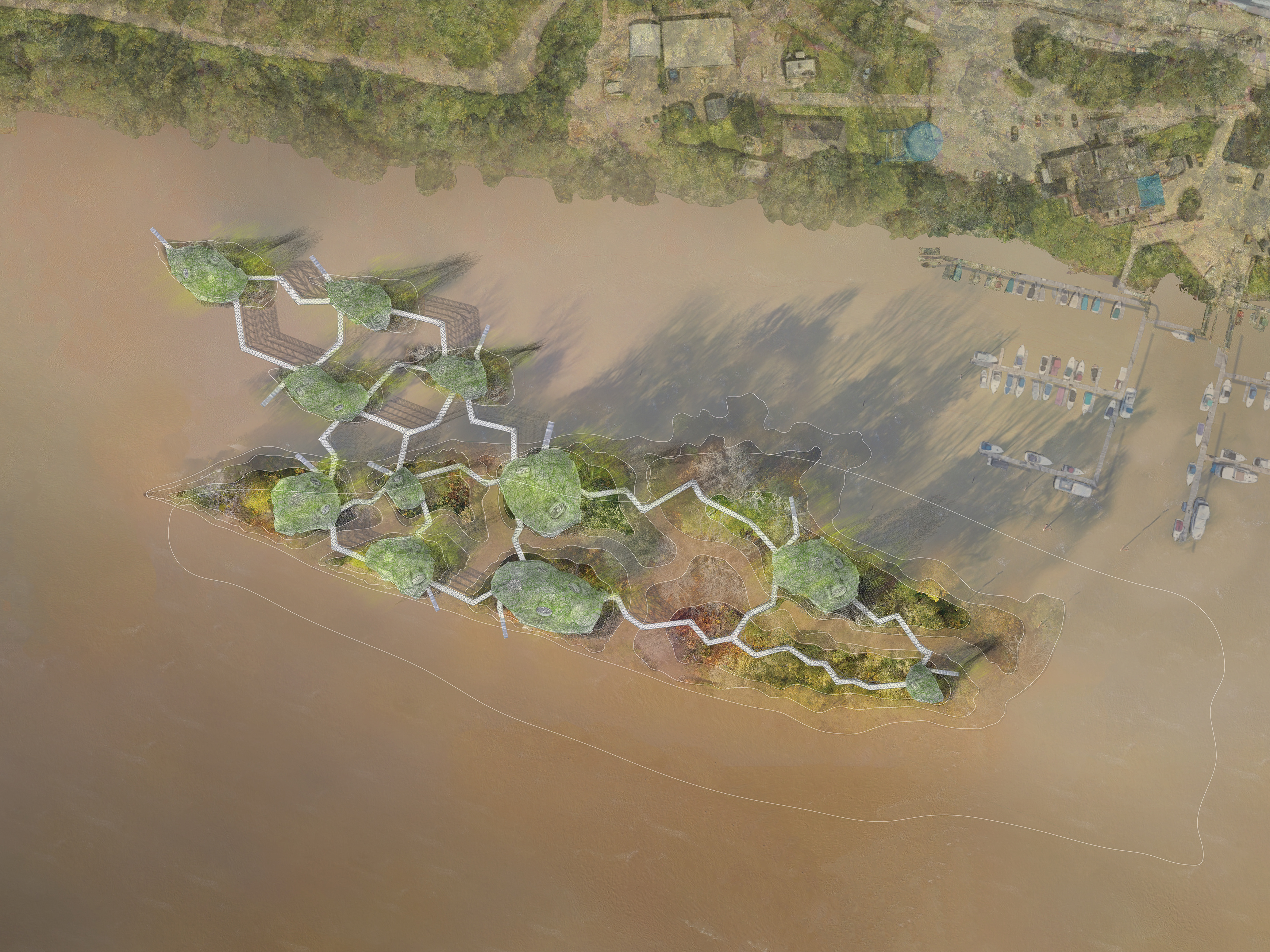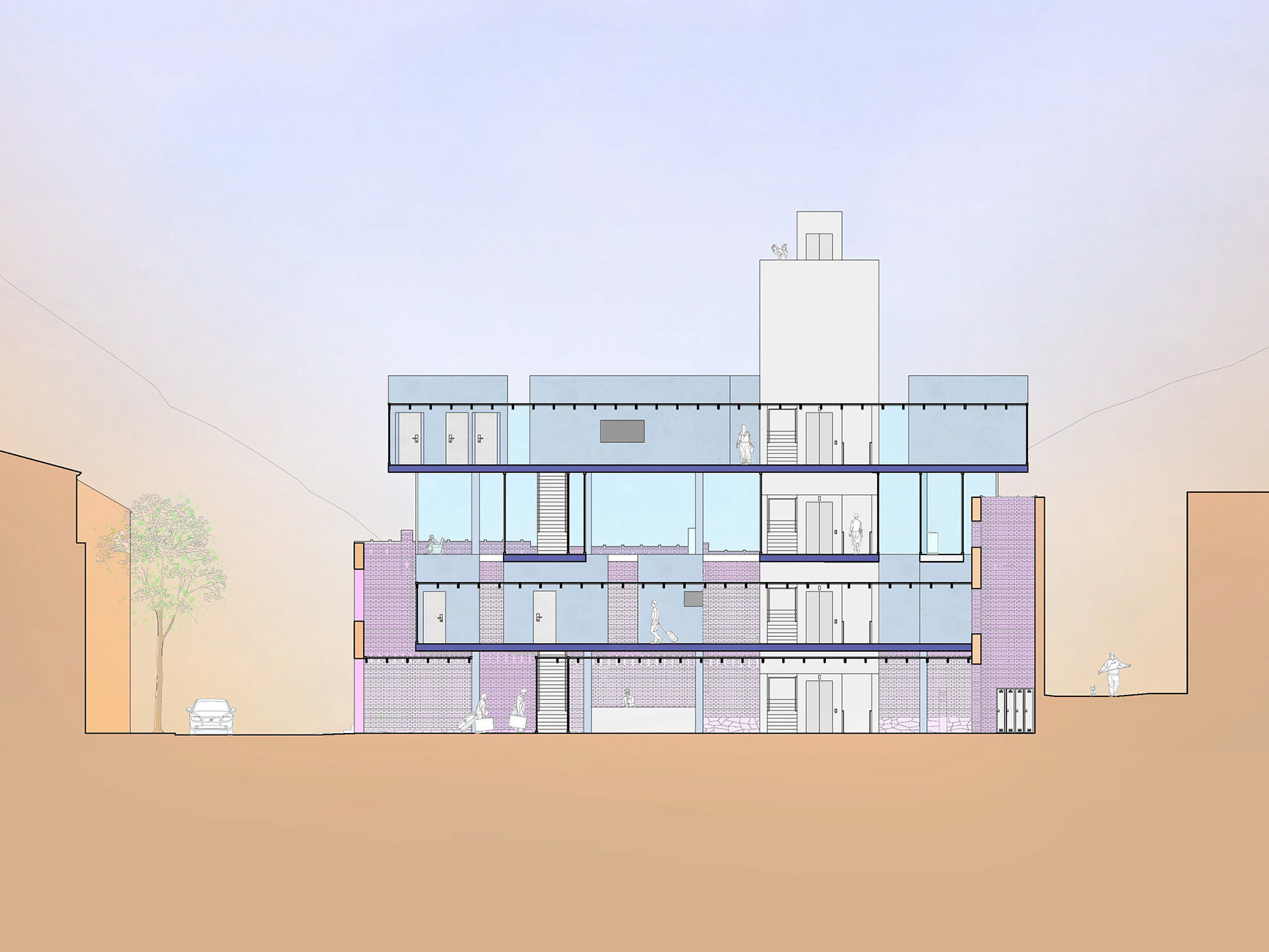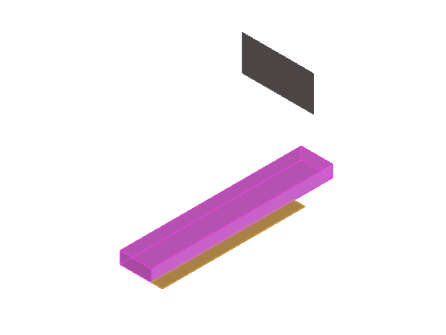The building is located at Phillips Park in Carrick and before becoming a park, the site was known as Dilly’s Grove which was an amusement park that had roller coasters, merry go rounds, and other attractions. The theme park was intended to attract people to the end of the train line from Downtown Pittsburgh and the rest of Pittsburgh. In 1904 the land was purchased by John McFarlane Phillips and he had hundreds of different types of trees native to Pennsylvania planted in the park.
However, he got sick and his replacement cut down most of the trees. This project proposes to replant all of the native trees of Pennsylvania within the part and implement a bike powered roller coaster ride that weaves through all of the different trees so that people could learn more about the plants native to Pittsburgh in a way that ties in with its amusement park past.
However, he got sick and his replacement cut down most of the trees. This project proposes to replant all of the native trees of Pennsylvania within the part and implement a bike powered roller coaster ride that weaves through all of the different trees so that people could learn more about the plants native to Pittsburgh in a way that ties in with its amusement park past.
The Environmental Learning Center is placed near the intersection of Spokane Avenue and Parksfield Street in order to be accessible and visible to the Carrick community. The building has two wings: one which is mainly public spaces like the cafe and event space and the other as an educational space with classrooms and think tanks. Both wings offer views into the park and the public wing is closer to the street for easier accessibility, while the educational wing is further into the park for insulate it from the noise from the street. The building serves as a gateway into the park and visitors to the park are funneled through a thick stone wall and between these two wings into the park with a framed view of the park and the ride. As you proceed through the building and into the park the building transitions from a thick stone wall that faces the North side and wood cladded walls on the East and West sides into a glass facade on the South side with columns that extend past the facade holding up the large overhang that sticks into the park. These columns make ambiguous the edge condition of the building and transition into more natural forms as they extend further into the park. The overhang starts to open up on certain areas as it sticks out further into the park to represent the transition from the roof to the sky.
North Elevation
East Elevation
South Elevation
West Elevation

