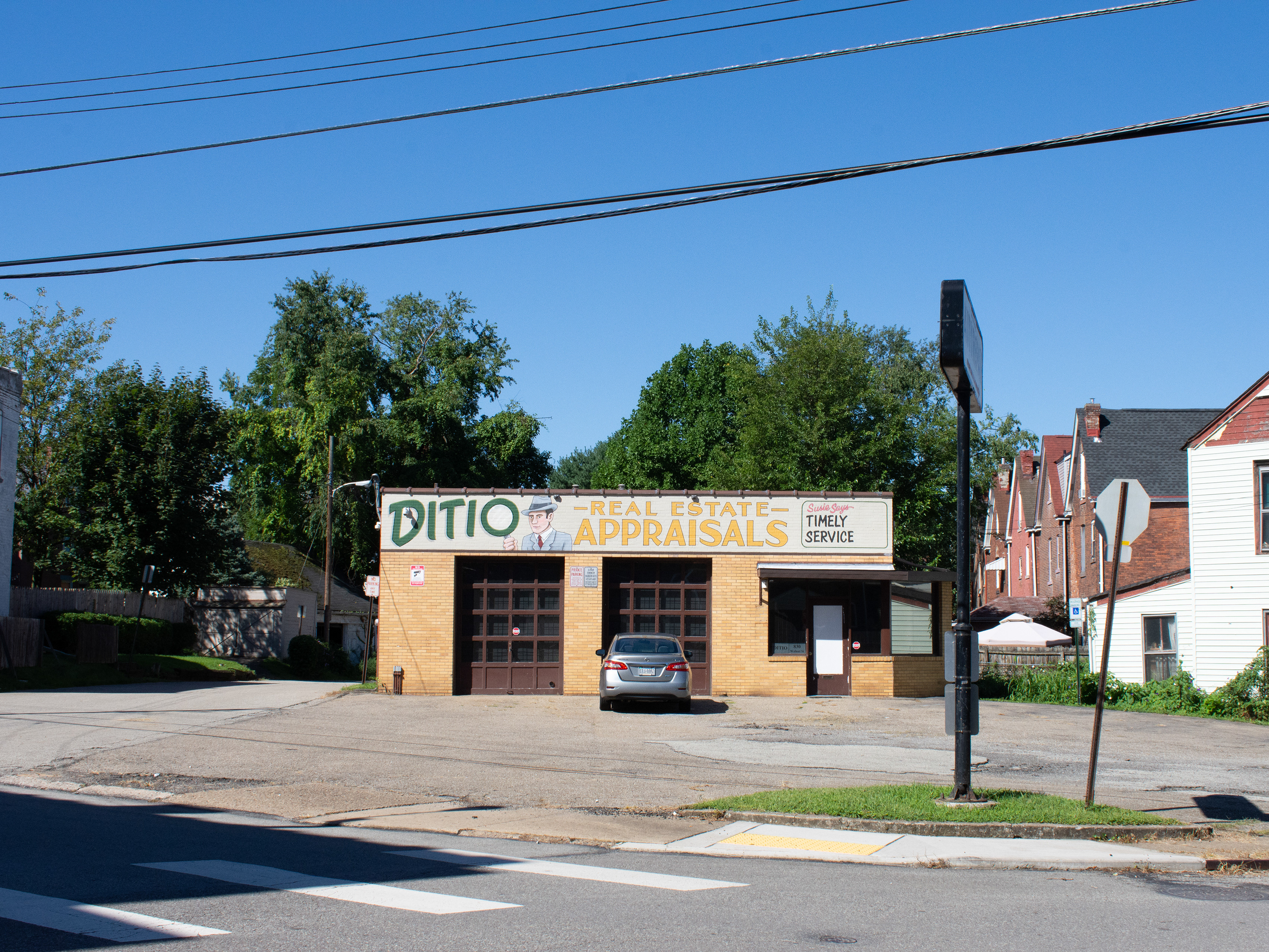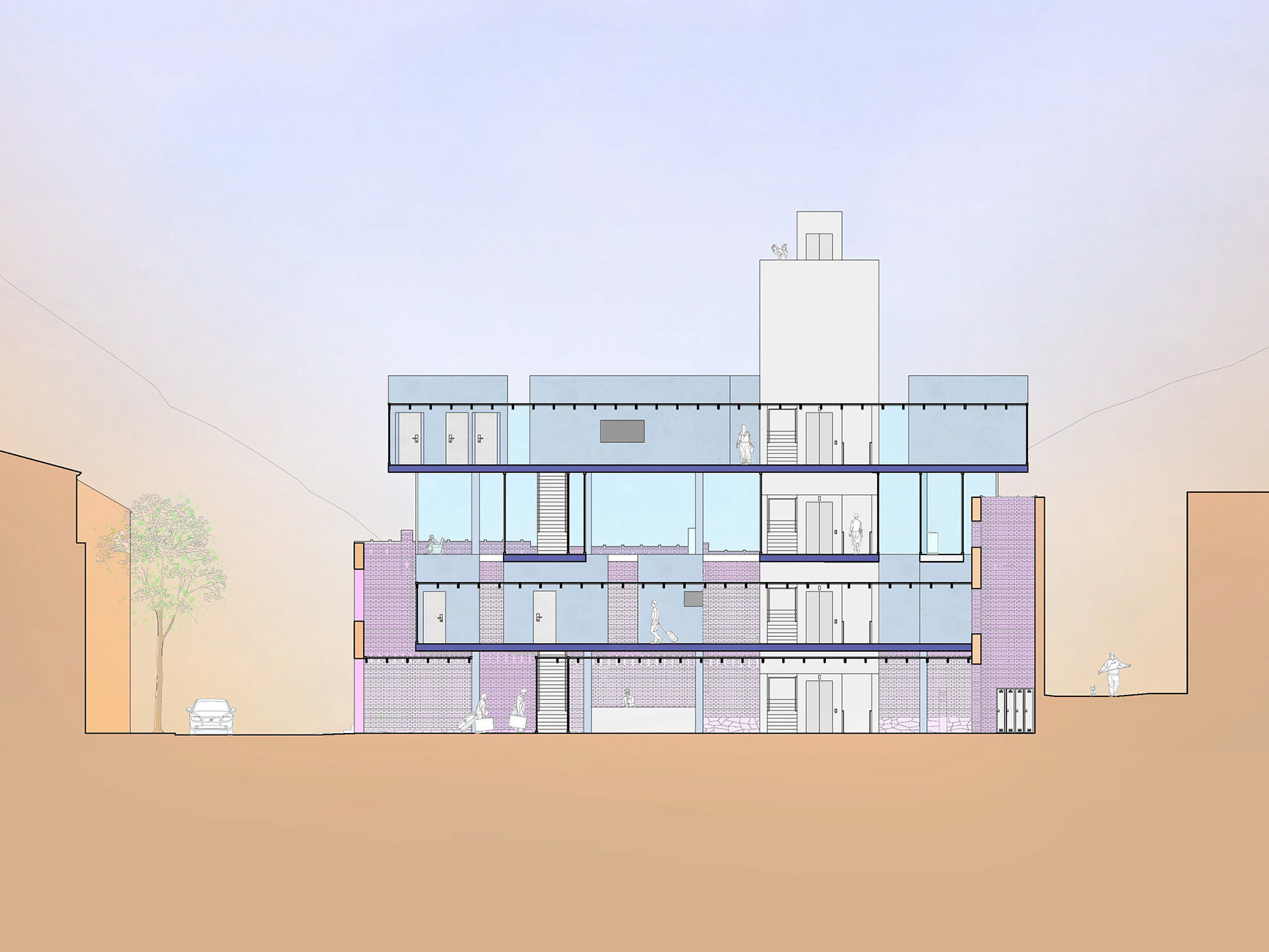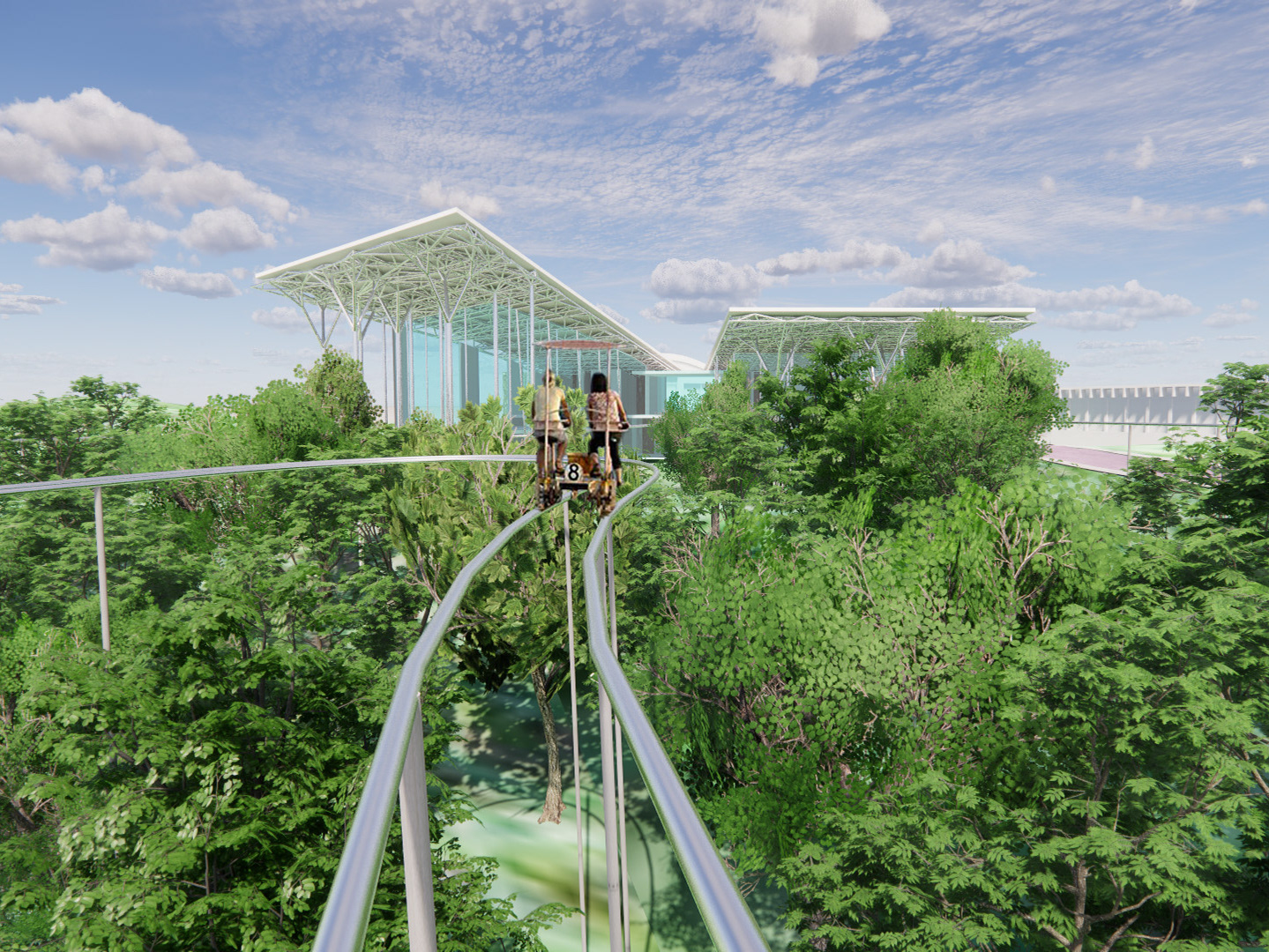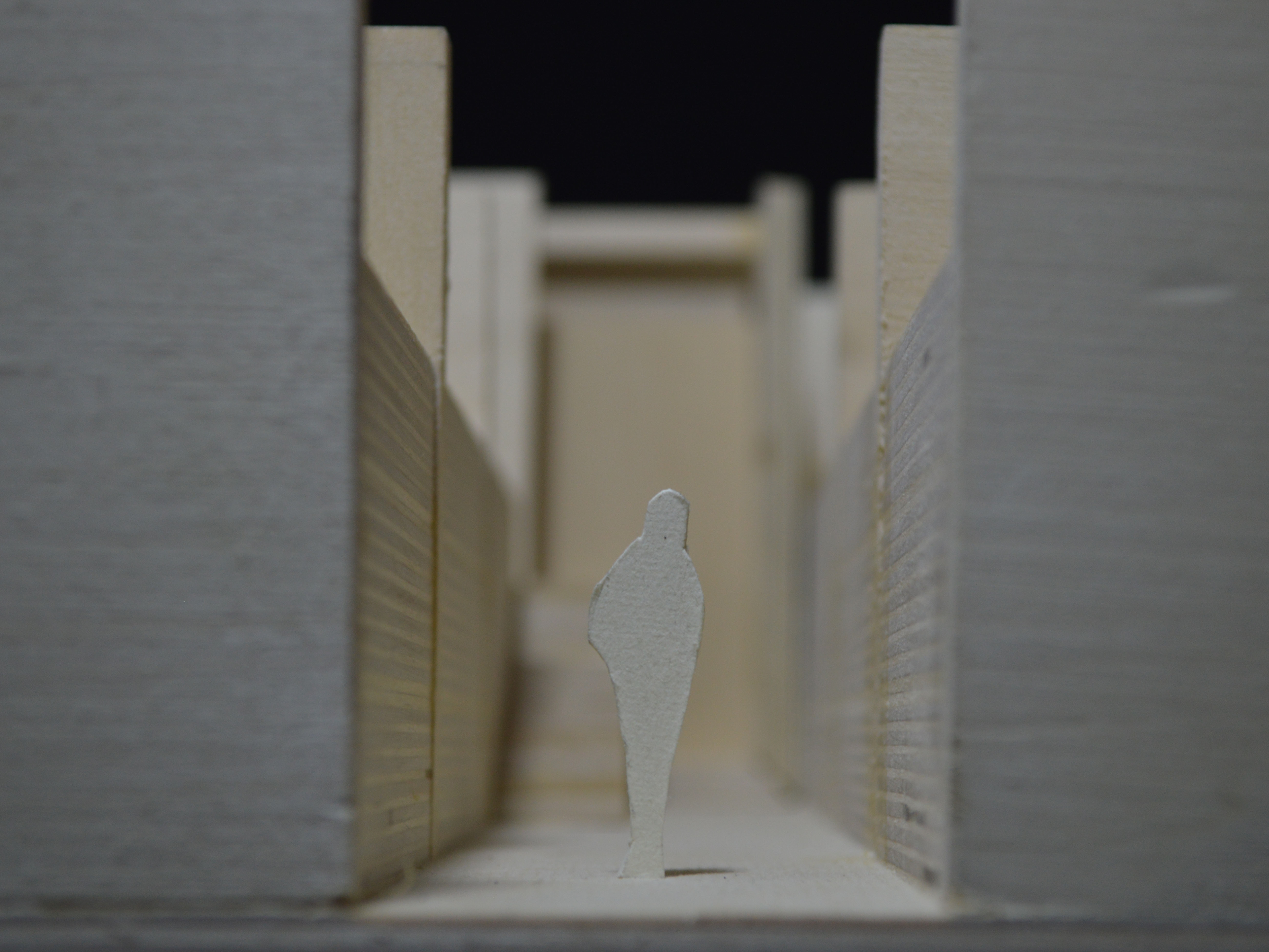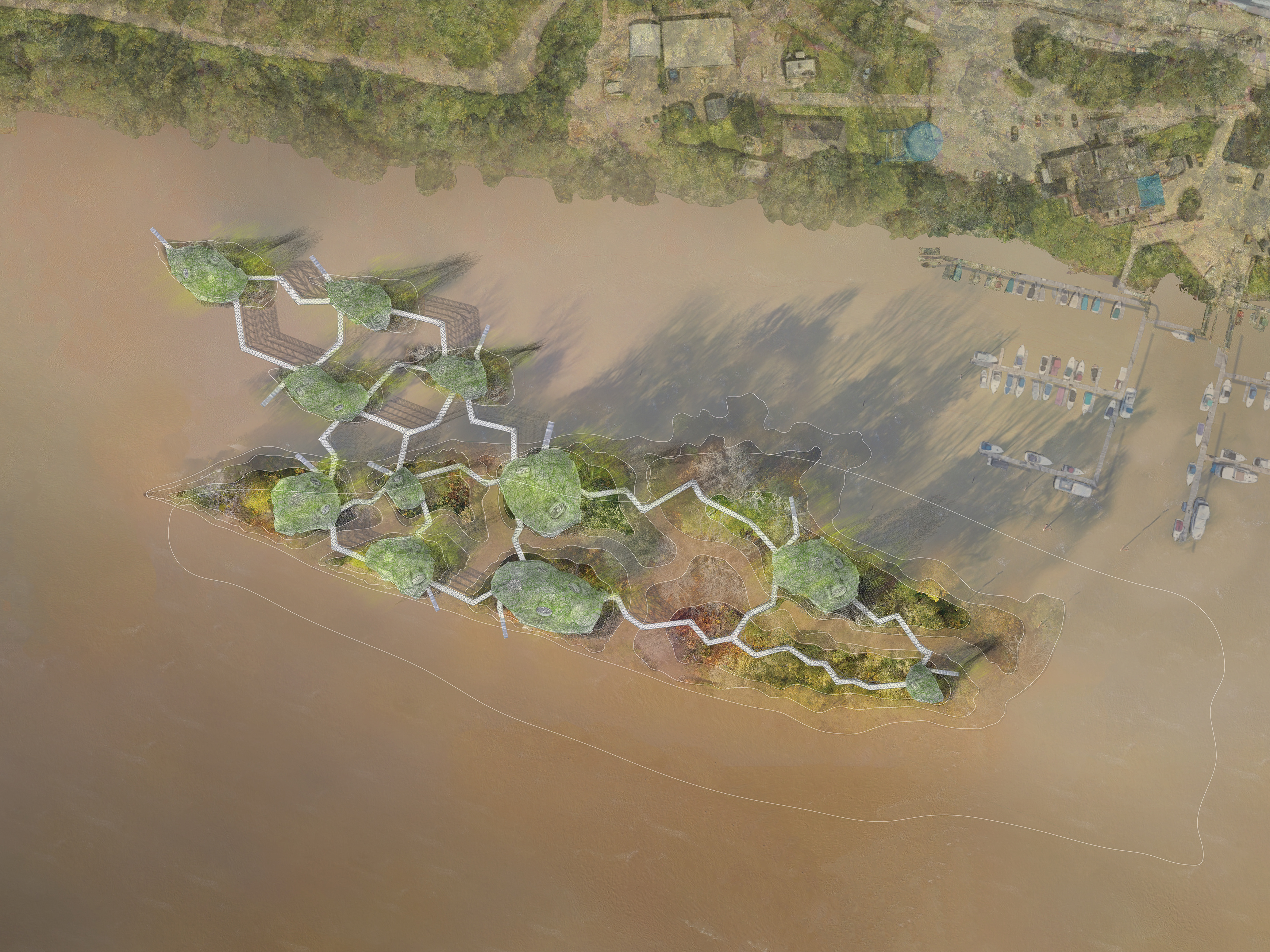For our Generative Modeling class, we created an animation that explored the development of the design relative to important input data. This animation depicts how the shape of the building changes to create a larger public space in the front of the building. The chart on the side shows how the size of each program is impacted by the changes in the shape of the building. The animation also depicts how the sun interacts with the building.
For our Materials and Assembly class, we provided information relating to building codes and issues of accessibility for our studio project. This included elements of the IBC code, such as the occupant load and number of exits and elements of the ADA code, including the bathroom floor layout.
